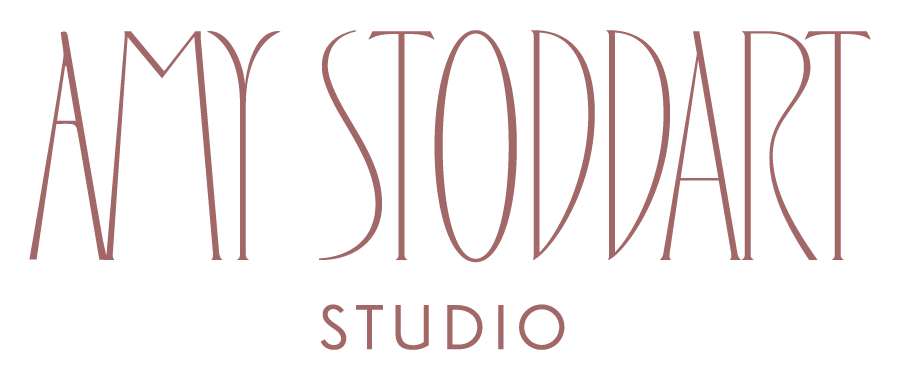
ACROPORA HOUSE
NORTH LONDON | WHOLE HOUSE
Our clients came to us for help with the large ground-floor extension of their Victorian home. We helped with the spatial planning, joinery design, hard and soft finishes including the FF&E. While we were working on the ground floor we were also asked to help with some of the other rooms in the house that they also wanted to refresh at the same time, the main bedroom, daughters bedroom & family bathroom. Our clients love colour and this is celebrated throughout the property!
Photography by Chris Snook














